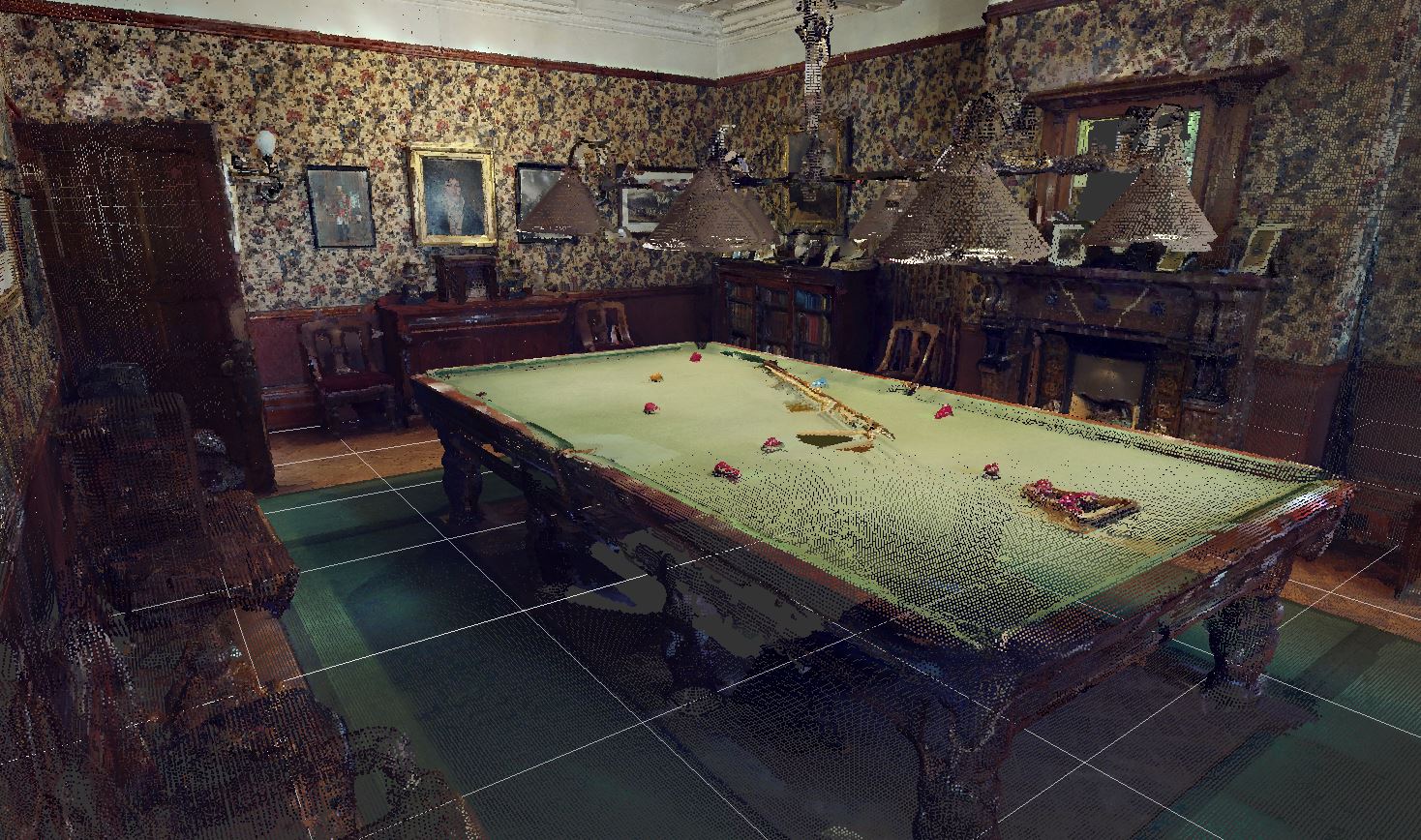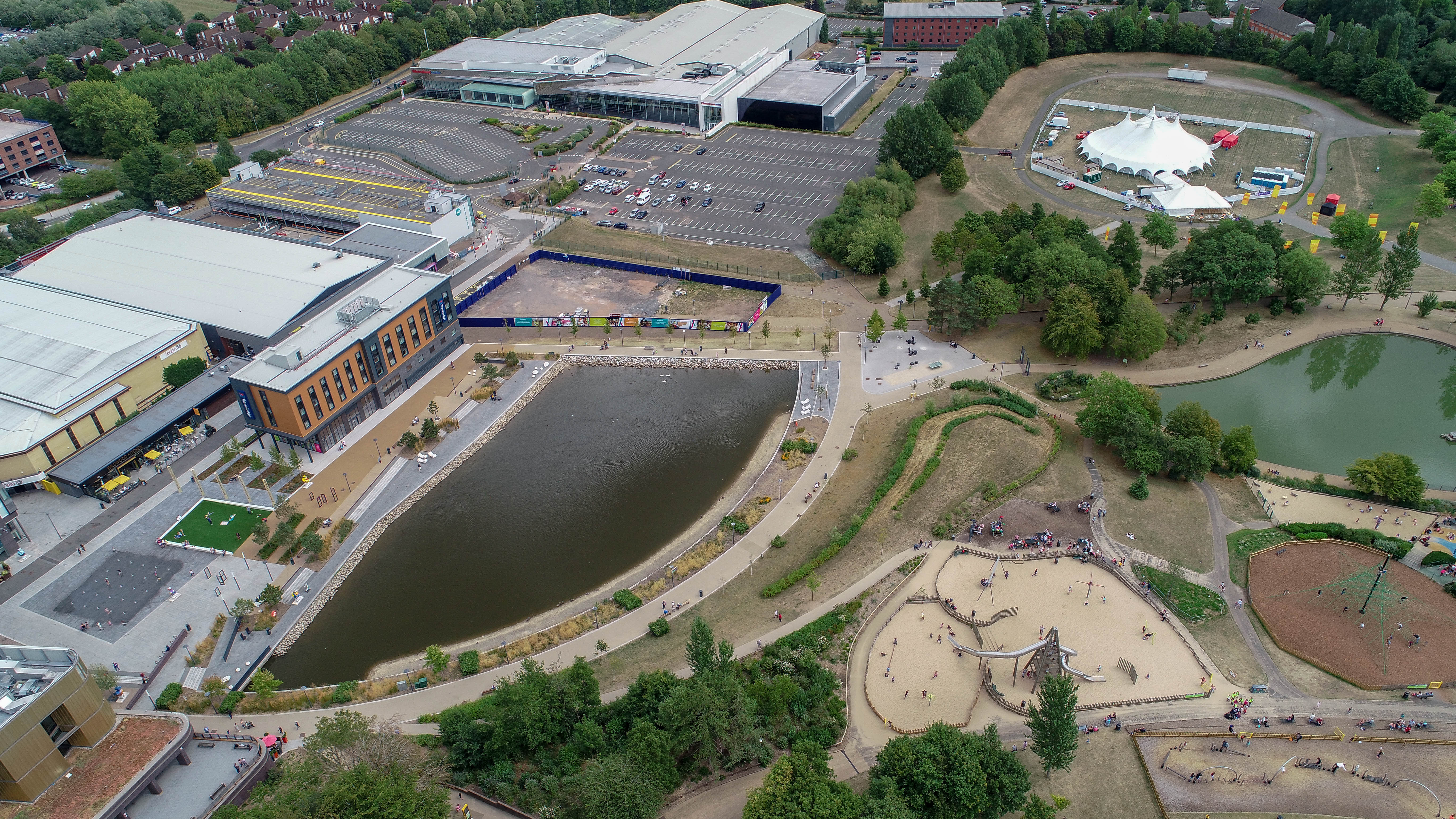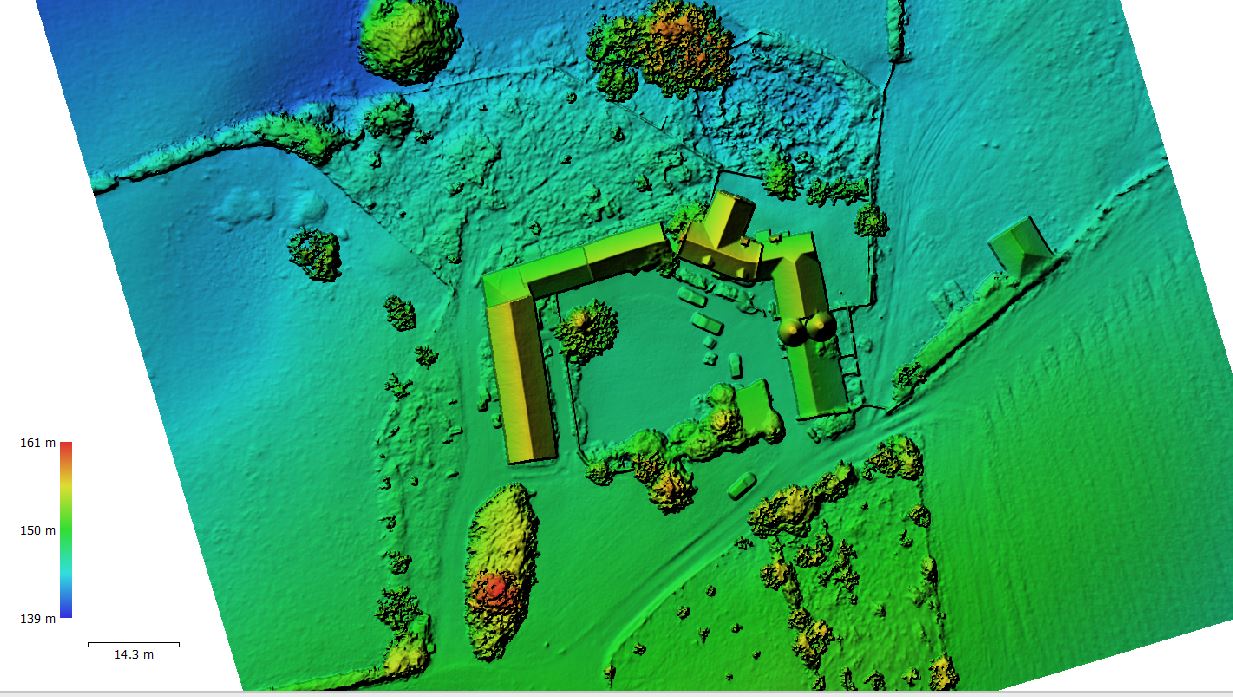Virtual tours for marketing and engagement
Using our high tech scanning equipment we can produce high quality interactive 3D virtual building tours. These tours can be viewed in virtual reality and give the viewer a unique experience being immersed in the building as if they were there. Tours can be used as a visual online marketing tool for businesses to showcase their amenities, accommodation or products, examples include wedding venues where a room layouts can be viewed online prior to the prospective customer visiting the venue, they could even book the venue online via the virtual tour! The tours can be embedded in websites just like a video and with the click of a button shared via social media!
The tours have a unique 3D ‘dollhouse’ view which enables the viewer to see a building from various angles to gain an accurate insight into the layout and various features/rooms of the building. Information text and media can be embedded via tags i.e. videos, photographs, sounds and links to other websites. Other features include; individual high quality 4K photos, 360 panoramic snapshots and marketing videos and that can be shared via social media and for even more customer engagement the final tour can be published onto Google Street View, Google Maps and Google Earth.




